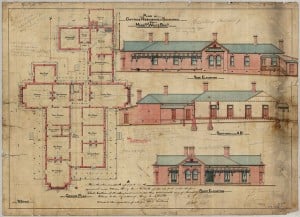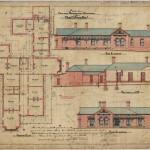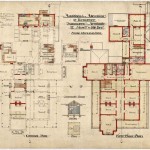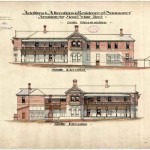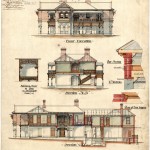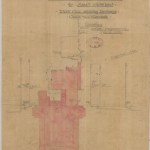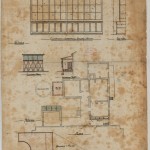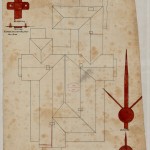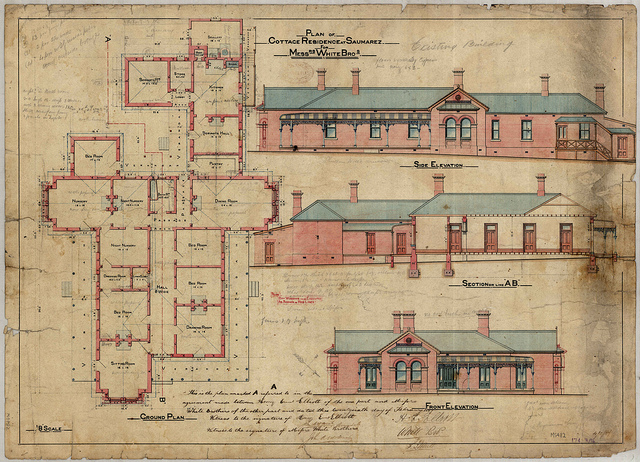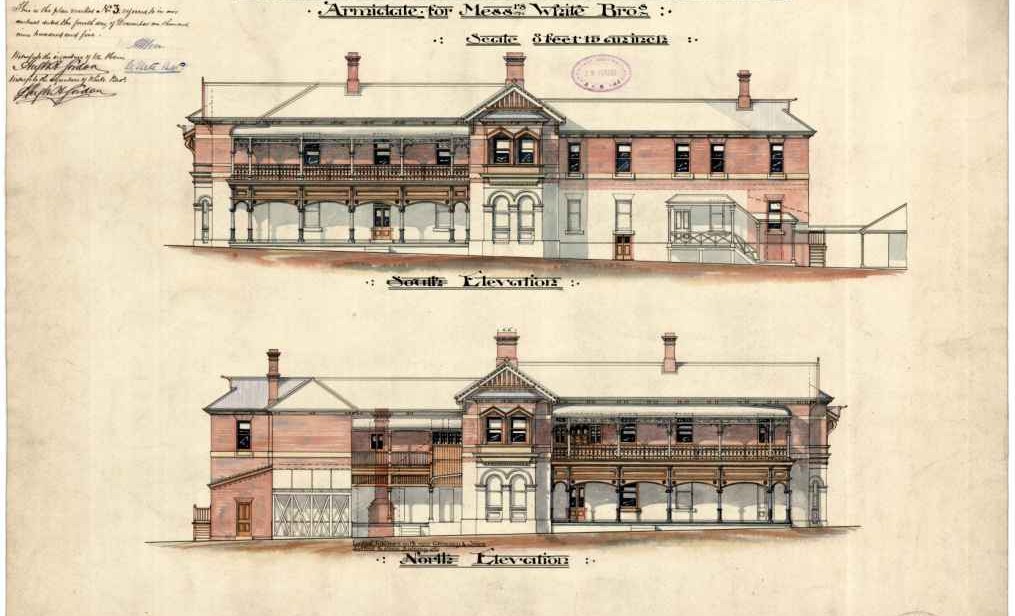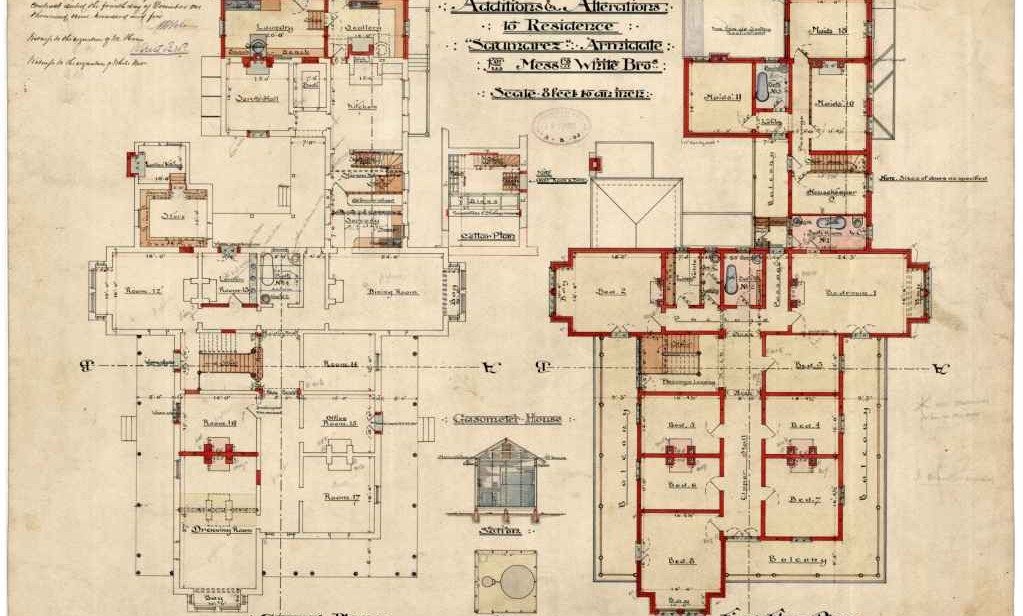The John Wiltshire Pender plans for the 1888 Cottage Residence (Edwardian) and the 1906 Art Nouveau extensions creating the Saumarez Homestead mansion are on display in the Saumarez Café in the Saumarez Homestead Function Centre, The Saumarez Café is open weekends and most public holidays from 10am to 4pm.
This images from the Pender Archive of Architectural Plans were reproduced and published with permission from the University of Newcastle's Cultural Collections.
Plan of Cottage Residence at Saumarez for Messrs White Bros. 4th February 1887
Architect: John Wiltshire Pender
Title: Plan of Cottage Residence at Saumarez for Messrs White Bros.
Drawing Date: 4th February 1887
Tender Notice: 5th February 1887 p.s.
Contract Date: 26th February 1887
Completion: May 1888
Client: Messrs White Bros.
Builder: Henry Ernest Elliot
- Plan of Cottage Residence at Saumarez for Messrs White Bros. 4th February 1887
- Additions and Alterations to Residence “Saumarez” Armidale for Messrs White Bros. No. 1, 3rd August 1905 Architect: John Wiltshire Pender Title: Additions and Alterations to Residence “Saumarez” Armidale for Messrs White Bros. No. 1 Scale: 8 Feet to an inch. Drawing Date: 3rd August 1905 Tender Notice: 4th November 1905 p.s. Contract Date: 4th December 1905 Completion: 1906 Client: F.J. White Esq.
- Additions and Alterations to Residence “Saumarez” Armidale for Messrs White Bros. No. 3, 3rd August 1905. Architect: John Wiltshire Pender Title: Additions and Alterations to Residence “Saumarez” Armidale for Messrs White Bros. No. 3 Scale: 8 Feet to an inch. Drawing Date: 3rd August 1905 Tender Notice: 4th November 1905 p.s. Contract Date: 4th December 1905 Completion: 1906 Client: F.J. White Esq.
- Additions and Alterations to Residence “Saumarez” Armidale for Messrs White Bros. No. 2, 3rd August 1905 • Architect: John Wiltshire Pender Title: Additions and Alterations to Residence “Saumarez” Armidale for Messrs White Bros. No. 2 Scale: 8 Feet to an inch. Drawing Date: 3rd August 1905 Tender Notice: 4th November 1905 p.s. Contract Date: 4th December 1905 Completion: 1906 Client: F.J. White Esq.
- Addition ‘Saumarez’ Armidale. Block Plan Showing drainage. 16th May 1906 Scale: 16 Feet to an inch
- Additions etc Saumarez House 26th October 1887
- Plan of Roof Showing Position of Lightning Conductors. Messrs White Bros. Cottage Saumarez. 10th January 1888. Architect: John Wiltshire Pender Title: Plan of Roof Showing Position of Lightning Conductors. Messrs White Bros. Cottage Saumarez. Date: 10th January 1888
