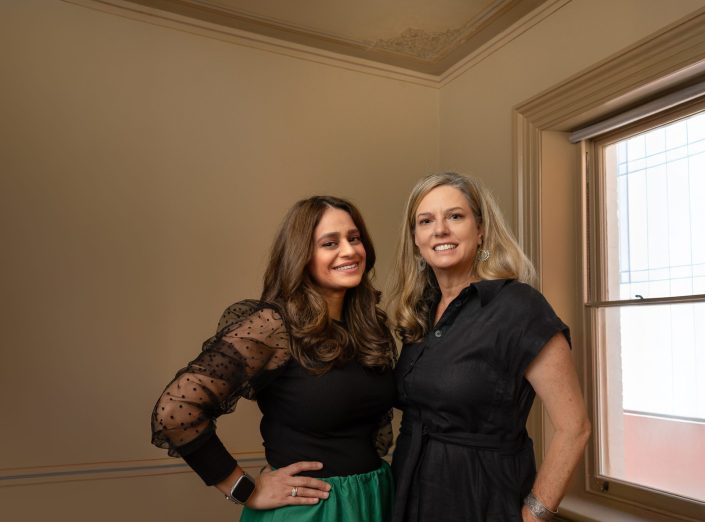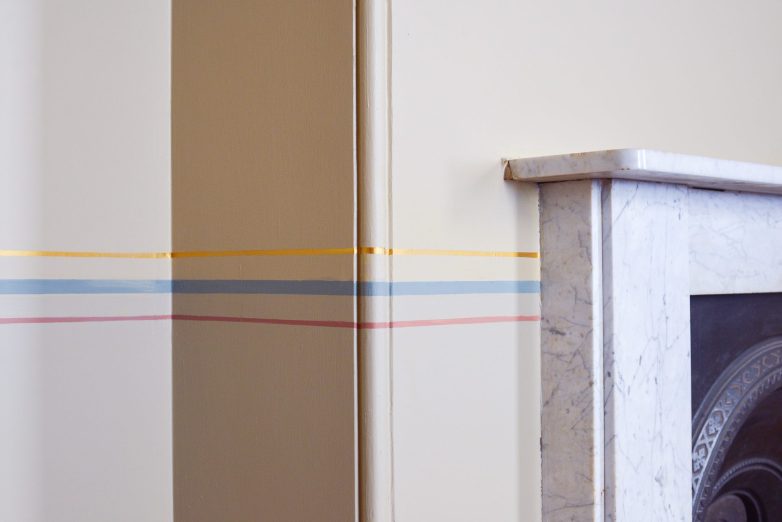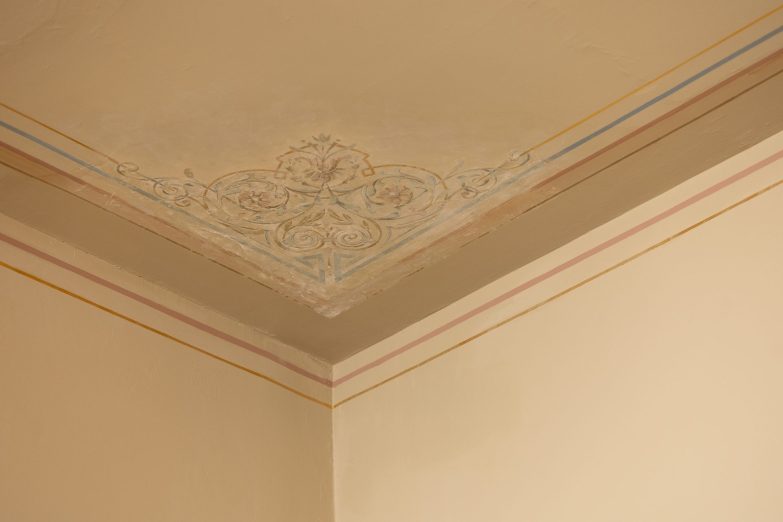Painstaking investigation, a delicate touch and extraordinary attention to detail have revealed a hidden treasure in an unlikely place while preparing Ayers House for a new era, writes Heritage Living editor Liz Harfull.
At first glance it was an unremarkable room, most recently used for storage. A small upstairs space easy to overlook in the lush grandeur of Ayers House. When Amal Naveed came on board as property project manager with Heritage South Australia in 2023, the walls were covered with cream and gold-patterned delaminated paper put up sometime in the late 20th century, and the lathe and plaster ceiling was painted completely white.
An architect by training, new to Adelaide and the world of heritage conservation, Amal was told it was most likely intended as a bedroom when the first floor was expanded in the 1870s. No documentation has been found to confirm whether it was a family member or a privileged servant who slept there. Situated at the back of the house, it is opposite what was originally a single room that served as a maid’s cupboard and toilet. Although similar in size to two adjoining bedrooms, it has a marble fireplace that is less decorative.
Amal was put in charge of project managing maintenance and conservation work carried out by the Department of Environment and Water before Ayers House was handed back to the National Trust of South Australia by the State Government last year. Award-winning heritage architects Swanbury Penglase defined the scope of the project and experienced heritage builder G-Force Building & Consulting was appointed the primary contractor. The schedule included repairing the plaster and restoring any original decorative work that was deteriorating in six bedrooms and a hallway on the first floor. “The initial scope in the storeroom, as per the documentation was to remove the wallpaper, which was peeling, find out what the original paint colours were and then repaint it,” Amal explained.
Immediately underneath the wallpaper was a layer of white paint, most likely applied after Ayers House became residential quarters for nurses from the Adelaide Hospital in 1926. Small scrapings were taken from the multiple layers accumulated over almost 150 years to reveal the original colour scheme buried underneath, and Marisha Matthews was recruited to restore and repair it, as well as to help restore small areas in the State Dining Room downstairs.
These painstaking tasks drew on Marisha’s steady hand and colour-matching skills, not to mention experience working from scaffolding. An accomplished visual artist with an eclectic background that includes film and commercial interior design, she has both restored heritage buildings and help create faux ones. She once led a team of ten artists that created Roman-style mosaics and a river-pebbled driveway for the palatial Sydney mansion where the Duke and Duchess of Sussex (Prince Harry and Meghan Markle) stayed during their Australian tour in 2018. Since 2021, she has also been artist-in-residence at Loreto College in Adelaide.
Work was progressing steadily at Ayers House when Marisha found herself alone in the building one morning and curiosity got the better of her. A tiny patch of scraped ceiling just inside the door hinted that something might lie under the white paint. Deciding on the spur of the moment that it was time to investigate further, she raced out and bought some paint stripper. “I thought about whether it was the right thing to do, but I realised that if I didn’t it would be covered over with another layer of paint and no-one would ever know what was there. The worst thing that could happen was that I would find nothing and end up creating something similar to the other rooms as intended anyway,” Marisha explained.
“So very carefully I went through six layers of paint and even a layer of wallpaper and discovered a whole corner of decorative work. I realised that I was looking at something no-one had likely seen for a hundred years – whenever the first person put the first layer of paint over it, and I hope they’re ashamed of themselves!” she added jokingly.
It took most of the day to uncover just one corner, revealing a simple pattern of scrolls and laurel leaves, with red, blue and gold bands reaching out toward the opposite corners. The pigment was embedded in the plaster, making it clear this was the original finish. Excited about her discovery, Marisha rang G-Force project manager Kim Lukomski. Not long after, eight people from Heritage South Australia and the various contractors engaged at Ayers House squeezed into the room to see it for themselves and decide how to proceed. Among them was Amal.
“When you define the scope of work for a heritage building it might seem straightforward but then you run into these interesting turns, and the best way to achieve the best heritage outcome is to get everyone involved,” she said. “Eventually we decided to scrape off all four corners and the centre rose, because typically there would be designs there as well, and also the ceiling in front of the fireplace because in some of the other rooms there was decoration there too.”
Nothing was found near the fireplace or centre rose but over coming days, with assistance from a long-standing colleague, Marisha carefully uncovered similar decorations in the other three corners. Then the two artists replicated the bands to reconnect all four corners and repainted the rest of the ceiling its original beige colour, merging the old and the new. When people visit the room now, what they will see is a genuine recreation of the 1870s ceiling – once forgotten, now revealed in all its subtle glory.






