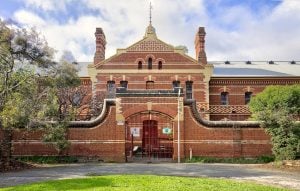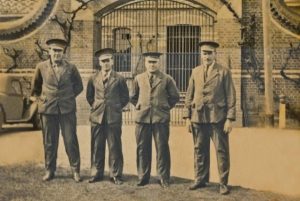
South Australia’s Hospital for Criminal Mental Defectives.
Designed by Edward John Woods, SA Architect in Chief from 1878 to 1886, the construction of Z Ward for Criminal and Refractory Patients commenced in September 1884 with the contract being let to William Pett & Son, builders. Work proceeded smoothly, completion being achieved in the second half of 1885. The polychromatic brickwork technique used by Wood in its design is the most elaborate, sophisticated example of this architectural style in South Australia
Additionally, Wood incorporated ventilation flues into each room and cell as he had done in designing Old Parliament House, the Mortlock Library and Martindale Hall. Fresh air being considered an important element in curing mental illness.
Lack of staffing and financial resources prevented the new facility for 45 inmates from being opened until 1888, three years after its completion.
Only a minority of patients who were accommodated in Z Ward were Governor’s pleasure patients: those acquitted of their crime on the grounds of their insanity. The majority were people charged and convicted of a minor offence, but exhibiting sufficient signs of psychiatric instability that it was thought more beneficial for them to be placed in an asylum rather than in a gaol to serve their sentence. Another small group of patients were those who were considered to be dangerous to themselves or to others and were placed in there for the protection of the Asylum’s other inmates.
Originally known as “L Ward”, the name was changed to Z Ward following the installation of telephones throughout the hospital in the 1900s.
Mishearing the name when the telephone was answered led callers to mistake the ”L” for “Hell”. Adding a line to the “L” to form a “Z” saved in the cost of remarking the ward’s laundry.
Z Ward closed on the 13th December 1973 with the 10 occupants being transferred to the Yatala Security Hospital, only for that facility in turn to be closed in 1988-89 and replaced by James Nash House.

