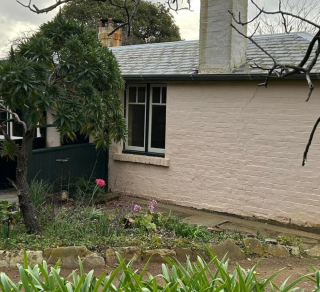Runnymede architecture considered.
OGEES FOR THE GEEGEES – AND A CLASSICAL ALLUSION?
The Coach House and Stables building at Runnymede (the Coach House) has design features somewhat different to the house itself. The house, built around 1840, is late-Georgian and formal in character whereas the Coach House, possibly built some years later, incorporates design reference to its function: and possibly a tribute to a nearby landmark.
The facade consists of a central coach house door with classical pediment above, all pleasantly-proportioned, and a pair of ogee-capped side walls which mask ancillary spaces under simple lean-to roofs.
Why the ogee side walls? It seems the designer picked up the form of the stalls in the stables, which continue behind the coach house.
And the possible tribute? In the 1840s Lady Jane Franklin had built at Lenah Valley her museum of natural history ‘Ancanthe’ in the form of a classical temple and in the setting of a botanical garden.
She had been determined to make Van Diemen’s Land the cultural hub of the Australian colonies and was influential in the founding here of the first Royal Society for the Advancement of Science outside the United Kingdom. Sadly the collection was dispersed in 1853, about the time the Runnymede Coach House was built.
UNUSUAL CARPENTRY – AND A MYSTERY LOFT
The roof over the Coach House at Runnymede is constructed in a manner more typical of 20th-century North-American practice than of mid-19th-century English.
The ceiling joists span five metres and are supported by pairs of inclined hangers secured at the ridge; the whole functioning similarly to a set of trussed rafters. Such hangers would be called “web ties” in trussed rafter construction, though in this case the hangers are side-lapped against the rafters and ceiling joists rather than being fixed in the same plane with nail-plates.
Incidentally, the roof is made with timber shingles on battens, as can be seen, though these are now covered externally with corrugated galvanised iron sheeting.
Half of this roof space is closed off with a lath-and-plaster partition and small access door. There is no deck boarding leading to the door (though this may have been removed at some time) however there is boarding in the loft itself in the space between the hangers.
What may have been the purpose of this loft?
One clue is offered by a set of four timber ledges built into the brickwork of the gable wall, about 200mm long and projecting about 50mm into the loft, suggesting the possibility of nesting perches for pigeons or doves.

