Saumarez Homestead Audio Tour
Saumarez Homestead Audio Tour
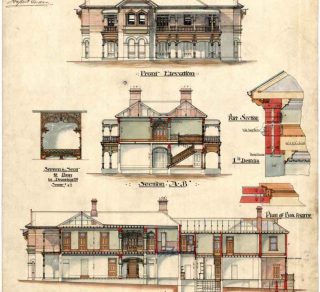
Historic house
The main historic house was built in two stages between 1888 and 1906. It features over 30 rooms, with an amazing collection of objects, artworks and furnishings relating to the White family.
Image: 1906 plans for alterations to Saumarez Homestead. Source: National Trust Collection
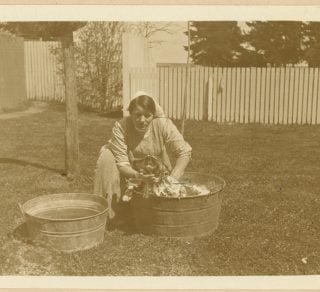
Service wing
Located on the ground floor of this two-storey service wing is a pantry, kitchen, scullery, laundry, boot room and the servants’ dining room. Upstairs on the first floor there are four bedrooms which were used by female staff.
Image: Housemaid washing the dog under the clothesline, c.1910. Source: UNERA Saumarez Collection, A1473-17-47b
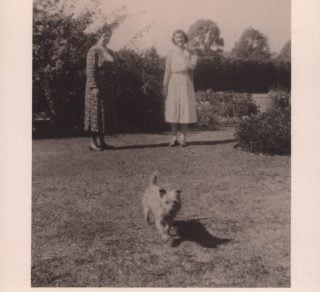
Mary's Garden
This cottage-style garden was established by Mary White. There is an artificial stream with small bridges and stone pathways which wind through garden beds abundant with perennials and annuals.
Image: Mary White (left) and her niece Margaret Black with pet dog, c.1939. Source: National Trust Collection
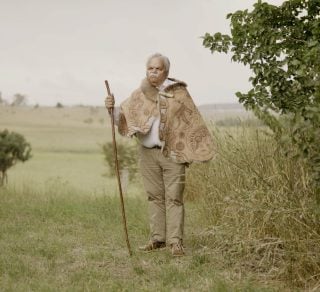
Anaiwan Country
This dramatic view point shows the vast pastoral landscape towards Saumarez Creek and the tree lined horizon beyond. This is the traditional land of the Anaiwan people; a place of granite, beautiful creeks and brooks.
Image: Uncle Steve Widders. Source: Mike Terry
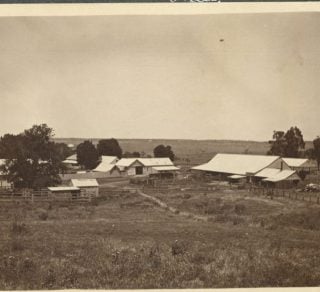
FJ's Office Site
This was once the site of FJ White’s office, which was built in 1889 and contained two rooms. From here he could conduct his day-to-day business running the property, with an optimum outlook across the farm buildings.
Image: View from FJ White’s office out to the working farm buildings, c.1910. Source: UNERA Saumarez Collection, A1473-15-8b
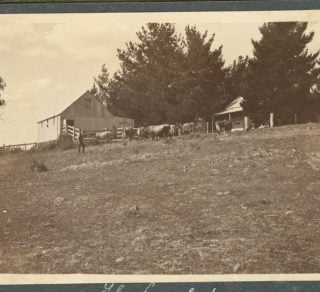
Milking shed
Constructed in 1902, this is where the prize Alderney and Jersey dairy cows were milked. Dairy cows were used at Saumarez, while beef cattle were bred at another White family property in the Armidale region.
Image: Milking shed, c.1910, with FJ White’s office on the right.
Source: UNERA Saumarez Collection, A1473-15-8a
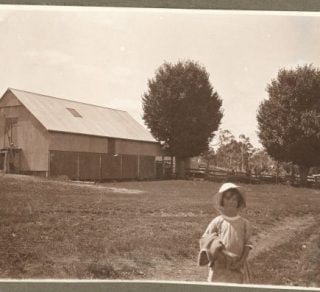
Wagon shed & Blacksmith
Constructed in 1904, the building has doors on both sides to allow horse drawn machinery to be hauled inside. The upper level was used to store seed grain. Horseshoes were made here, as well as gate catches and other wrought iron items needed for the property.
Image: Anne Philp, daughter of Frieda White in front of the shed, c.1935. Source: UNERA Saumarez Collection, A1473-9-13e
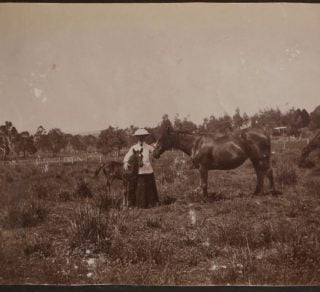
Stables
Horses were essential to life at Saumarez Homestead. They hauled wagons of wool, ploughed paddocks of crops grown for fodder and grain, and transported people and goods. The stables were built in 1890 for the White family’s saddle horses.
Image: Elsie with young foal 5 weeks old, c.1910. Source: UNERA Saumarez Collection – A1473_07_005
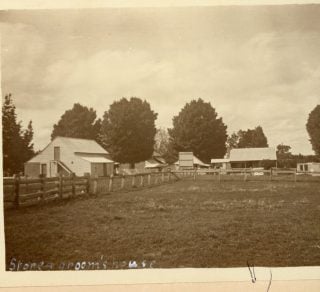
Store
This building stands on the site of the original Saumarez store from c.1835, along the old North Road. The store served the district’s early European settlers before the establishment of Armidale in the 1840s.
Image: Store (left) with the Thomas House and Jack Haynes Cottage, c.1915. Source: UNERA Saumarez Collection, A1473-17-6f
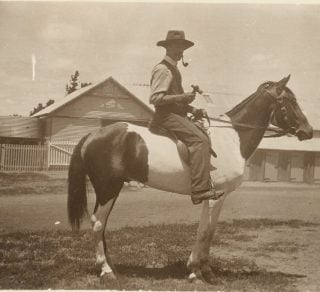
Thomas House & Jack Haynes Cottage
The Thomas House was constructed in the mid-1850s as an addition to the first 1830s slab timber house on the property. After the earliest timber slab house was demolished, a separate building was made as a farm manager’s residence. In 1892 Jack Haynes and his family moved into the house.
Image: Jack Haynes on the piebald, c.1910. Source: UNERA Saumarez Collection, A1473_17_013.e
