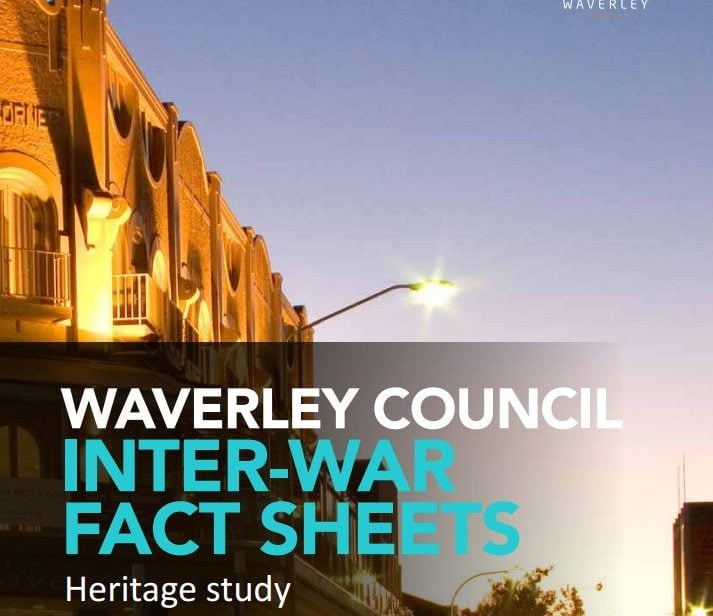Publications – Waverley Council InterWar Fact Sheets
A series of 10 easy-to-follow ‘Fact Sheets’, the brochure comprises a range of topics guiding the ongoing management and care of Inter-War Residential Flat buildings within Waverley. They are a cost effective, innovative planning tool making it easier to understand best practice and getting the architectural details in Inter-War housing right.
Waverley Council in collaboration with Weir Phillips Architects has devised a series of ‘Fact Sheets’ to provide guidance on undertaking work on Inter-War flat buildings. The objective is to create a series of information sheets that would provide complex information in a digestible and comprehensive way that is flexible and easy to use and navigate.
The local government area of Waverley Council has many Inter-War Flat buildings that are important historically, aesthetically, socially and technically to the historic development of the municipality and the character of the streetscape within which they are located. The Inter-War buildings of the Bondi Beach area make an important contribution to its attractive and distinctive urban character, a character which has appeal to both visitors and residents. The buildings also provide a backdrop to the nationally significant Bondi Beach. An understanding of what is important about Inter-War Flat Buildings will ensure new work does not diminish the architectural value of these buildings and the contribution they make to the urban context.
The information is presented in a brochure and there are 10 easy-to-follow ‘fact sheets’. This creates an innovative educational tool that seeks to promote the appropriate care of Inter-War buildings within Waverley and contribute to the broader knowledge of heritage practice and positive conservation outcomes. The ‘fact sheets’ brochure is intended to assist and inform property owners, managers and strata bodies about the opportunities and constraints that exist with the ongoing management and care of their heritage buildings.
The ‘fact sheets’ cover a range of topics, from an understanding about what is important about Inter-War Flat buildings in terms of architectural style and detailing to guidance on how to navigate the planning process. Each of the ‘Fact Sheets’ outlines steps on what to do, where to get further information and what principles to follow. The Fact Sheets also highlight some common problems and what solutions can be applied.
The brochure contains the following 10 fact sheets:
- Style guide outlining the characteristics of Inter-War Residential Flat Buildings
- Maintenance and repair
- Traditional windows, their maintenance and repair
- Upgrades and renovations
- Fire upgrades
- Alterations and additions
- Colour schemes
- Altering shopfronts
- Providing advice on how to arrange works for maintenance, repairs and upgrade works
- How to go about obtaining permission to carry out building works
Careful informed decision making based on an understanding of Inter-War Residential Flat Buildings will ensure that significant characteristics of these important buildings are retained. Additionally, the ‘Fact Sheets’ will ensure that the elevations that contribute to the character of the area and streetscapes are retained. The fact sheets offer guidance on understanding the architectural character of Inter-War Residential Flat Buildings and ensure they are not compromised through the use of inappropriate external materials and finishes that do not complement the original building.
Increasing community awareness through education and promoting an understanding of the historical and architectural context of this building type in the overall development of Waverley will improve the interpretation of this building period within an ever changing environment.
Worked on the project:
Waverley Council & Weir Phillips Architects.
What the Judges said:
“It’s not often that Fact Sheets are such a joy to read – explanatory and useful these are a great resource about buildings from the Inter-war period.”

